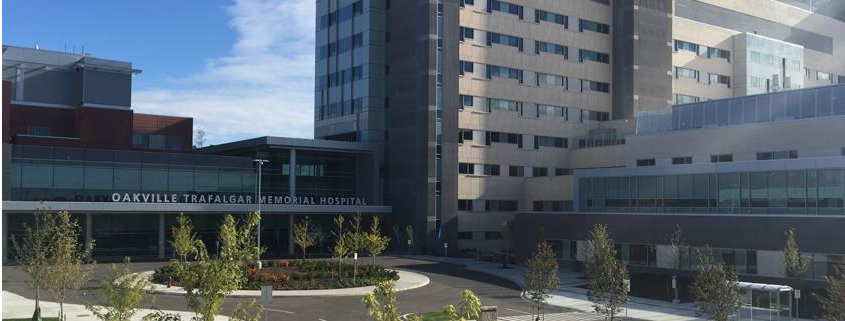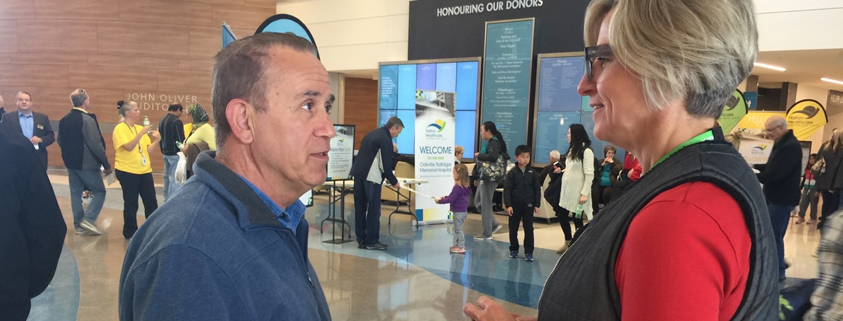New Oakville Hospital: Built with and for the Community
Oct 22, 2015 | Profiles, Patient Perspective
, Design & Innovation

PATIENT & FAMILY FRIENDLY: The new hospital was designed to meet the holistic needs of a patient’s mind, body and spirit.
by Allison Johnson, Communications Manager, WRH
It is rare to come across anyone who actually wants to be in the hospital, but over the past couple of weekends, the Oakville Trafalgar Memorial Hospital was full of people who couldn’t wait to get inside. Close to 10,000 visitors toured the new, 450+ bed facility that is scheduled to open later this year.
EXPLORING THE NEW DIGS
During the self-guided tours we were encouraged to explore the hospital at our own pace. It was a unique opportunity to see what it looks like behind the scenes, open doors and closets, check out patient rooms, pop into the Operating and the Emergency departments and to just explore the place before it fills up with patients.
Along the way volunteers – many of them staff members – proudly pointed out some of the building’s best features.
“It’s amazing what a fresh facility will do for morale,” says hospital President and CEO Denise Hardenne.

RAVE REVIEWS: This resident of Burlington, Ontario was so impressed, he made sure to personally thank hospital President & CEO Denise Hardenne for her role in bringing this to the community.
THE COMMUNITY'S HOSPITAL
When she has time to sneak away for a coffee break, Hardenne tells me the goal here was to create a centre of healthcare excellence “with and for the community.”
“This is their hospital,” she says looking at the crowd of visitors. “The community has been incredibly supportive and generous.”
Fundraising for the new hospital included a levy from the town and a fundraising campaign that exceeded its goal by $5 million.
PATIENT & FAMILY CENTRED DESIGN
Those involved in planning wanted to create a healing environment that would make patients feel safe, comfortable, and in control.
So if you are under stress and looking for a place to relax, there are many.
-
OUTDOOR SANCTUARY: This is one of the courtyard/healing gardens at the hospital. This one has heated concrete to reduce snow and ice buildup in the winter.
- COZY AND WARM: In the lobby you can relax near the fireplace while listening to live music from the nearby piano. There is so much natural light here, depending on where you sit, you might need sunglasses.
- DECK THE WALLS: The subject matter of the art here signifies life and promotes healing, both physical and emotional. The hospital’s art council seeks art from locally and nationally recognized artists of significance. The plan is to offer self-guided art tours so visitors can “escape” for a while, without leaving the building.
- ROOM WITH A VIEW: Research shows that access to nature and natural light have a positive impact on healing. A large patient window with a sill that drops down to the floor gives patients the ability to connect with the outdoors without getting out of bed.
- ROOM TO MOVE SAFELY: All of the washrooms here have wide doorways, anti-slip flooring and roll-in showers.
- INFECTION CONTROL: Each washroom also has a bedpan sterilizer so soiled bedpans carrying infections do not have to travel throughout the hospital.
- WAIT HERE: The waiting room in the hospital’s Emergency Department has very few chairs. When patients arrive, they will be triaged in one of 5 rooms and then head into a more appropriate waiting area like the one above. Here patients can be monitored by staff, and have a little more privacy while they wait.
EMERGENCY CARE
When patients arrive, they will be triaged in one of 5 rooms and then head into a more appropriate waiting area like the one above. Here patients can be monitored by staff, and have a little more privacy while they wait.
Sliding glass doors are used rather than curtains in the emergency area. This not only prevents the spread of infection and cuts down on laundry, it also increases patient privacy.
WATCH: A volunteer at the New Oakville Hospital demonstrate how a new feature is used in the ED to give patients more privacy and prevent the spread of infections.
COMMUNICATION IS KEY
Keeping patients and their families informed is a priority here. In the Operating room, you can check the status of your loved one’s surgery on a centrally located electronic schedule board.
WATCH: A volunteer at the New Oakville Hospital demonstrates how the OR Scheduling Board is used to keep family members informed.
CEO Denise Hardenne says the number one comment she is hearing from today’s visitors is, “We need this.”
Like Windsor’s two acute care hospitals, the current Oakville hospital is old and out of date. It does not meet the needs of patients or staff.
“This is probably the biggest thing that is going to happen to Oakville for years to come,” she says, noting the positive vibe in the building.
WATCH: This resident drove from Burlington, Ontario to check out his new hospital. Find out what he thinks.
The community's new hospital opens on December 13, 2015.