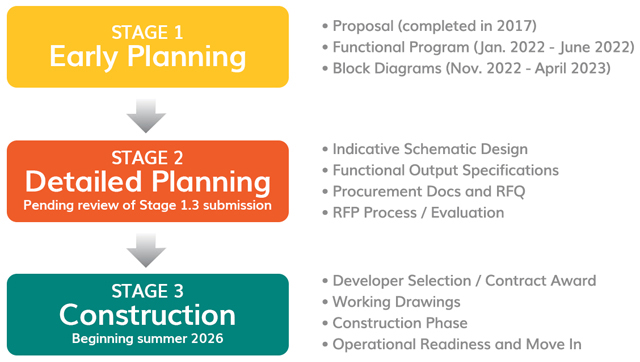Timeline
Planning Process for the Windsor/Essex Acute Care Hospital
Windsor Regional Hospital is following the Ministry of Health's three-stage capital planning process outlined in the
2022 Capital Planning and Policy Manual.

Ministry of Health capital planning process for new hospital projects
PROPOSAL
The process begins with the hospital and Ministry of Health working to determine the size and scope of the project, along with estimating the budget. The proposal, including the selected site at the corner of County Rd. 42 and the 9th Concession, was submitted in 2015 as part of the Windsor-Essex Hospitals System and completed in 2017.
FUNCTIONAL PROGRAM
The functional program (FP) is a detailed planning document that describes future services, activity volumes, staffing levels, new technologies, and space requirements. The final document provides details on every room in the new hospital including what each room will be used for and where it will need to be located to provide the best possible experience for patients and staff.
Work on the FP began in January 2022. Forty User Groups representing all clinical and support programs and services within the hospital worked closely with Agnew Peckham Healthcare Planners to develop the FP.
BLOCK DIAGRAMS
Stantec Architecture, a team of architects and engineers known as the Planning, Design, and Conformance (PDC) Team, will now use the FP to develop block diagrams that outline how all rooms, departments, and services, can be organized in the hospital - both vertically and horizontally.
The Stage 1.3 submission, including a functional program, block schematic drawings, and an early cost estimate was submitted to the Ministry of Health on April 28, 2023. |
WRH will work with the PDC and consultants to develop Indicative Design and Project Specific Output Specifications (PSOS) requirements.
INDICATIVE DESIGN
The Indicative Design establishes the department layouts in more detail, as well as overall building circulation (horizontal and vertical) and building systems, and confirms space requirements presented in the FP. The final product includes the master site and building plans and building massing.
The Indicative Design will provide WRH’s desired patient- and family-centred design concepts, as well as overall building flow and a 3-D visual design of the future hospital.
The Indicative Design represents approximately 25% of the design.
OUTPUT SPECIFICATIONS
The Project Specific Output Specifications (PSOS) and Functional Output Specifications (FOS) translate the FP into a set of rules with the criteria to design and construct a new hospital that achieves the FP’s objectives. It outlines ALL of WRH’s design and performance requirements for potential developers along with details on how to accomplish them.
This work is completed in parallel with Indicative Design. Together, the documents form part of the RFP procurement documents used to recruit a developer for the project.
RFQ
The procurement process to select a developer begins with a request for qualifications (RFQ) to identify firms with the capability to design, construct and finance the development of a large hospital project. Teams that meet the qualifications are shortlisted and invited to respond to a request for proposals (RFP).
RFP PROCESS/EVALUATION
As part of their RFP submissions, proponent teams must include a proposed design that meets ALL requirements outlined in the PSOS and Indicative Design. They may also present design innovations to improve efficiencies and construction costs.
Once the RFP is closed, WRH and Infrastructure Ontario (IO) will complete a rigorous evaluation process to select the proponent that best meets the requirements.
The RFP submissions are evaluated in two stages: a technical submission and a financial submission.
|
DEVELOPER SELECTION AND WORKING DRAWINGS
Once the winning bidder is announced, working drawings are accelerated as WRH, Infrastructure Ontario and the Developer drive toward commercial close and signing of the Project Agreement.
CONSTRUCTION
Once a contract is awarded, construction begins immediately while the final design is further developed.
OPERATIONAL READINESS AND MOVE-IN
Operational Readiness ensures a smooth transfer of operations on opening day. During this time, the focus is on making sure the facility is ready and welcoming to the community and that staff and physicians are familiar with the flow of the new hospital and know how to access and use everything they need to do their jobs while providing high quality and safe care.
|
For more information on the history of the project, please see the Frequently Asked Questions
page.