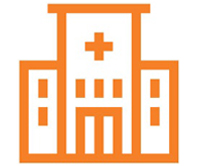DESIGN PRINCIPLES
The design principles will help guide decision-making throughout the life of the project.

Outstanding Patient, Family & Visitor Experience
Planning Guidelines
- Create supportive and health-promoting spaces.
- Provide opportunity for privacy and respite.
- Create space and amenities that are accessible, welcoming and support a diversity of culture, age, ability and gender.
Planning Specifications
- Meet accessibility standards.
- Create access to outdoor areas and daylight /outdoor views.
- Plan multi-faith spiritual space including Indigenous healing area.
- Include senior and family-friendly spaces and gender-neutral washrooms.
- Sufficient and safe parking.

High Quality & Safe Care
Planning Guidelines
- Support integrated care delivery.
- Enable best practice and evidence-based care.
Planning Specifications
- Incorporate 100% private rooms and sufficient airborne isolation rooms.
- Meet or exceed contemporary standards (e.g., Canadian Standards Association CSA/IPAC).
- Separate patient, materials and staff flow.

Operationally Efficient
Planning Guidelines
- Maximize efficiency and timely access to appropriate care.
- Optimize resource utilization.
Planning Specifications
- Standardize Space/Rooms.
- Design flows to achieve timely and effective delivery of services.
- Co-locate interdependent services.

Flexible & Adaptive
Planning Guidelines
- Consider strategies for accommodating future growth
- Balance need for additional capacity and space efficiency
Planning Specifications
- Incorporate approaches for growth such as adjacencies, soft space, shell space.
- Plan multi-use spaces.
- Ensure sufficient equipment and supply storage.

Integrated Education, Learning & Research
Planning Guidelines
- Promote inter-professional, rather than discipline-specific spaces and amenities.
- Provide opportunities for collaboration and quiet study.
Planning Specifications
- Create multi-use, shared, and accessible meeting and learning spaces.
- Incorporate areas for care planning, research, education, community engagement, brainstorming, etc.

Healthy, Safe & Inclusive Workplace
Planning Guidelines
- Incorporate space, technology and equipment that protects and supports staff in care/service delivery.
- Create space and amenities that are accessible and support wellness and a diversity of cultures, ages, abilities and gender.
Planning Specifications
- Optimize adjacencies and design to reduce walking distances.
- Include safe facilities for changing, showering, securing belongings, respite, parking, exercise.
- Create access to daylight and outdoor areas.
- Meet or exceed CSA, Ontario Building Code and other guidelines/ legislation.

Technology-Enabled Service Delivery
Planning Guidelines
- Enable state-of-the-art care delivery and transportation of specimens, supplies, medications and patient meals using automated systems and robotics.
- Improve communication and collaboration among providers, patients and families.
Planning Specifications
- Plan Wi-Fi and device charging throughout.
- Explore/evaluate systems eg. automated guided vehicles, clinical automation etc.
- Provide online registration & scheduling.
- Provide space and technology for virtual visits and consults.

Sustainable
Planning Guidelines
- Incorporate environmental management systems to minimize consumption (energy, water, materials).
- Minimize use of toxic materials, limit waste and enable the practice of responsible disposal.
Planning Specifications
- Meet or exceed LEED (Leadership in Environmental Design) Silver certification requirements.
- Consider condensing boilers, and high-efficiency chillers, efficient pump designs, heat recovery chillers, etc.
- Plan water use reduction using efficient landscaping and captured rainwater.
|