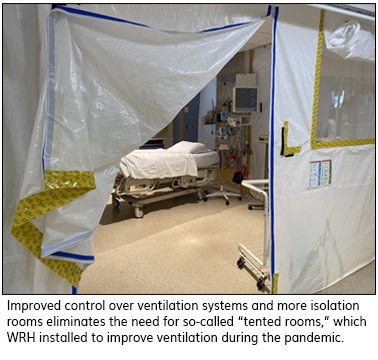Infection prevention measures integrated throughout new hospital planning
17-10-2022

 Infection Prevention and Control is a key item in planning the New Windsor/Essex Acute Care Hospital.
Infection Prevention and Control is a key item in planning the New Windsor/Essex Acute Care Hospital.
When it is finished, every area and department of the new hospital will meet or exceeds best practices and Canadian health care standards when it comes to preventing the spread of infections.
Examples of IPAC principles that have been incorporated into the plans of the FP include:
- 100% of inpatient rooms will have the capacity to be private and support the care of patients requiring contact precautions.
- All inpatients will have their own designated washrooms.
- Negative pressure airborne isolation rooms (AIR), with washrooms and anterooms, will be located in all clinical areas.
- Hallways and elevators used for transporting equipment and supplies will be separate from those used by patients and visitors.
- Central and local monitoring of heating, ventilation, and air conditioning (HVAC) will be provided in all rooms.
More than enough space
“The most important change we will see as a result of meeting these standards will be the increase in private rooms and increase in physical space - enough to ensure there is room for spatial separation,” said Erika Vitale, Director, Infection Prevention & Control, & Pandemic Planning
Many of the modern standards have been required for new hospital construction since the SARS epidemic of 2003, but could not be implemented in the existing WRH facilities due to size restrictions and the age of the buildings. The need to improve IPAC was glaring during the pandemic, particularly this past summer when WRH experienced several outbreaks.
“The reason we’ve had so many COVID outbreaks is because we don’t have the space to keep people separate enough to decrease the risk,” said Vitale. “We have rooms where patients can hold hands from their beds.”
One hundred percent of inpatient rooms in the new hospital will have the capacity to be private. All will be much larger than current rooms, with space for medical equipment and devices. That will lead to more space in hallways, which in the current hospital are often cluttered with beds, wheelchairs, medical equipment, and computer workstations on wheels.
Pandemic learnings
During the pandemic, Agnew Peckham Healthcare & Facility Planners worked with leaders of hospitals that had been recently redeveloped to identify additional spaces required to effectively manage COVID-19. Based on those findings, Agnew Peckham developed several recommendations that have been supported by IPAC Canada to ensure hospitals can effectively manage infectious diseases. Those recommendations have been incorporated in the plans for the New Windsor/Essex Acute Care Hospital.
Plans for the new hospital system include more airborne isolation rooms, which will "make things easier and safer, for sure,” said Vitale.
“It’s important to meet current standards and if you have an old building, it makes it very challenging to meet those standards,” said Vitale. “The new space will allow us to prevent cross contamination and keep our community safe.”