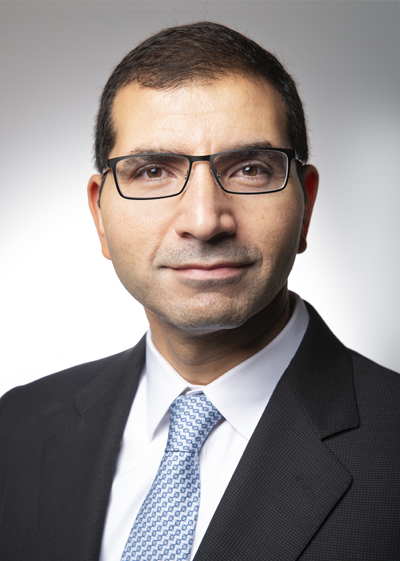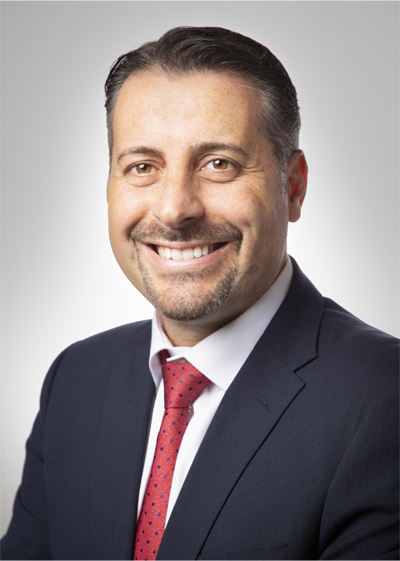Building on our Strengths in Education and Research
9-11-2022


When it comes to education and learning space, the current Windsor Regional Hospital (WRH) campuses could be considered a little "old school." Although WRH is Ontario’s seventh largest community teaching hospital, the two old buildings were originally designed as community hospitals - and infrastructure for learners is limited.
Building a new acute-care hospital is an opportunity to enhance the experience for students and staff by providing improved workspaces and modern technologies.
In addition, the new hospital will accommodate a significant increase in learners from all health disciplines, including medical students, residents, and fellows from the Schulich School of Medicine & Dentistry and international trainees, as well as nursing students and other medical service trainees from the University of Windsor and St. Clair College.
"The new building will help us attract the best health professionals out there, and will allow us to give patients the best possible clinical care in a modern facility," said Dr. Wassim Saad, Chief of Staff.
Integrated education, learning, and research are one of the design principles identified early on in the project and an enhanced focus on this area will foster a learning environment that draws academically inclined supervising physicians and top students, said Saad.
The future facility will meet or exceed modern infection-control standards and be equipped with cutting-edge technological capabilities and have already generated interest from health professionals across the country.
In addition, in partnership with the University of Windsor, WRH is exploring the development of a new Health Innovation Park with space for research and training and opportunities for innovative health start-ups and collaborations between government and private sector health service providers.
User Groups planning Education & Learning Services include medical school students and clinical leads.
Plans for the new hospital are aligned with community priorities and include:
- A learning centre with a 250-person auditorium and classrooms/meeting rooms to accommodate groups of varying sizes
- A "Simulation Training Centre" for both high and low-fidelity SIM activities
- A Health Resource Library in a public area near the main inpatient elevators to support the education and resource needs of learners, physicians, and staff
- A computer training lab
- Facilities to support learners, such as meeting rooms, debrief rooms, and on-call rooms and lockers throughout the new hospital, including inpatient units, to support the integration of education in the delivery of clinical care
"One thing about the design has been the amount of attention that has gone into education," said Dr. Larry Jacobs, Associate Dean for the Schulich School of Medicine & Dentistry - Windsor Campus. "And students, teachers and clinical leads have been invited to every discussion about what needs to be integrated into the building for the best education and training experience."
The Schulich School of Medicine & Dentistry - Windsor Campus has a strong reputation for clinical learning and students who come away "knowing how to practice medicine," Jacobs said.
"Moving into a cutting-edge facility will allow them to get even more hands-on experience using the newest, greatest technology. That is very exciting for our students, residents, and staff."
EDUCATION SERVICES A PRIORITY FOR WINDSOR-ESSEX
|
Plans for Education & Learning Services are aligned with design principles as well as community priorities for the new hospital.
- In a 2021 community survey, integrated education, learning, and research emerged as a top priority and is one of the design principles guiding the new hospital.
- During the 2022 Together We Build public engagement initiative, the following priorities for Education & Learning Services spaces were identified from community and staff feedback:
- Larger meeting rooms for students
- Student access to computers and dedicated workspace in care areas
- Lounge areas and storage for students
- Computer labs for students, visitors, and patients
- Library for staff, students, and public
|
 Dr. Wassim Saad
Dr. Wassim Saad
 Dr. Larry Jacobs
Dr. Larry Jacobs